This is exactly how you do a house for a corner lot!
The plan is comprised of two main rectangles that intersect at 45 degrees to each other. This allows the garage entrance to face the road, while the front door faces the corner. The angular part of the house faces the back corner of your yard, allowing for a panoramic view of your private space. This design has two personalities.
The main floor is perfect for indoor/outdoor entertainment, while the upstairs has a wide open living/office space with a private balcony overlooking the yard. The master bedroom is also completely separated from the other bedrooms, so if you’re looking for everyone to just be quiet for a while, you have a place to escape.
Huge Kitchen!
Private Balcony!

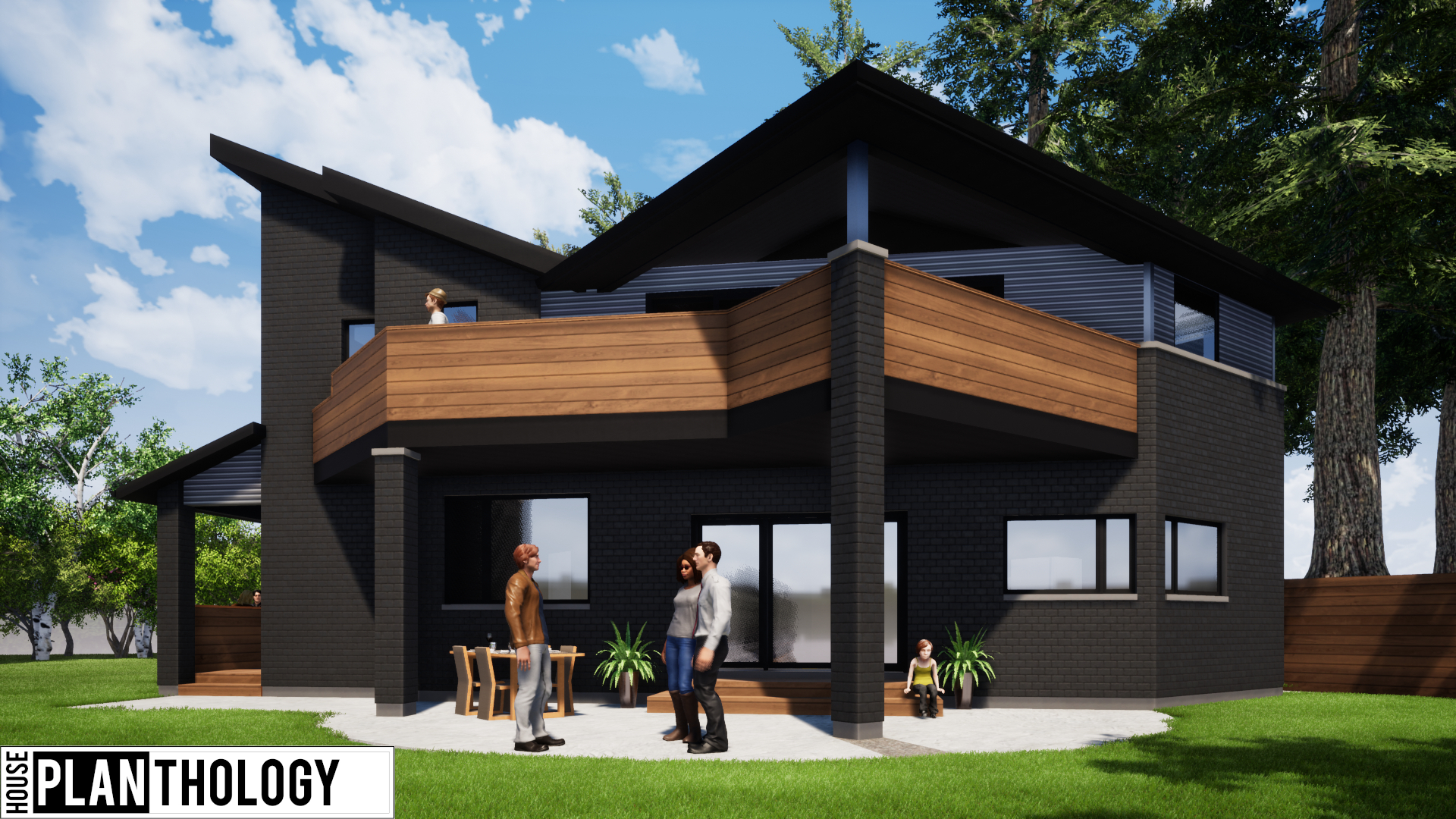








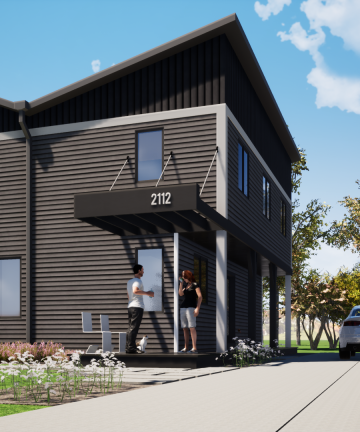
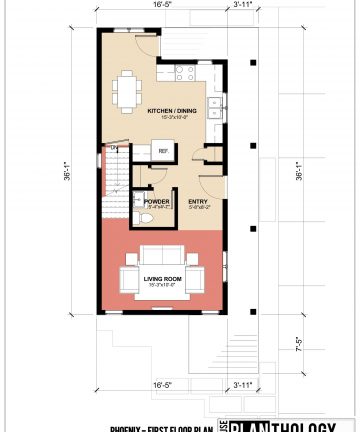
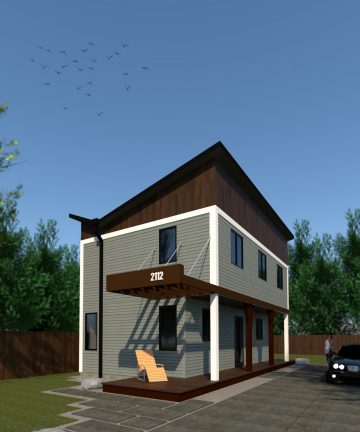
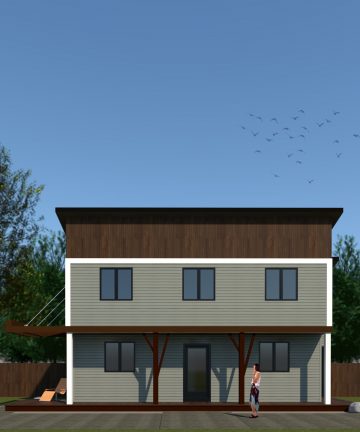
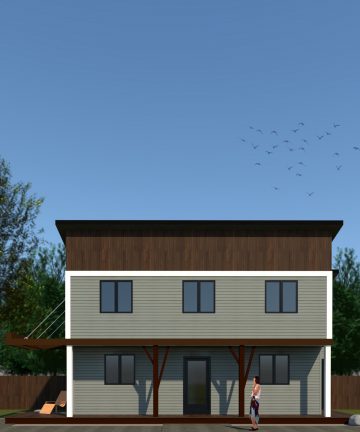
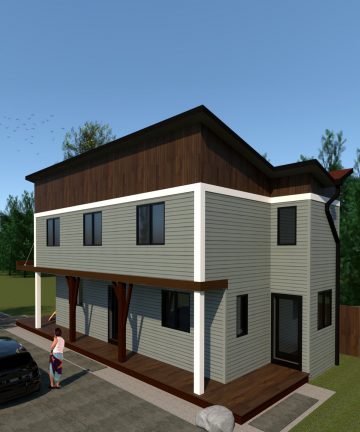
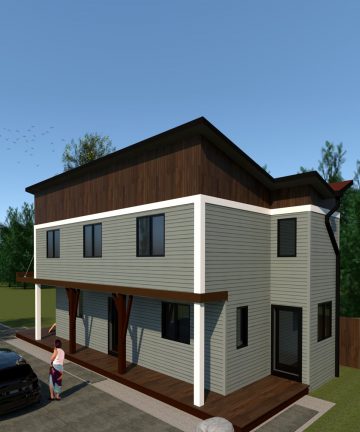
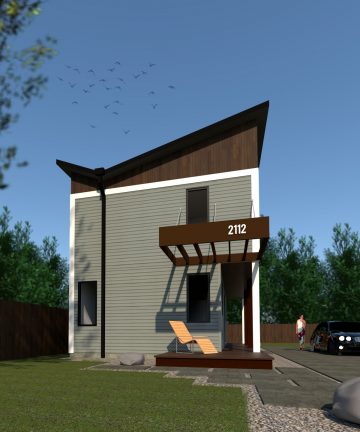
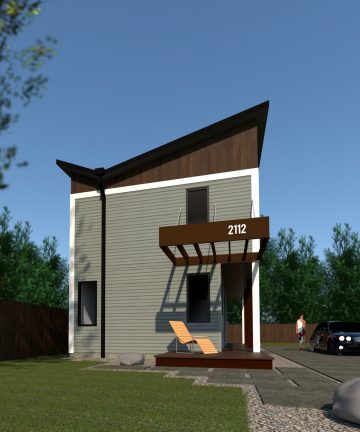
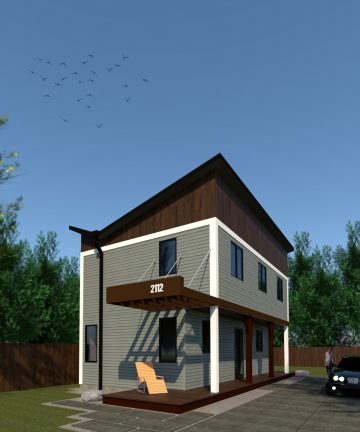

There are no reviews yet.